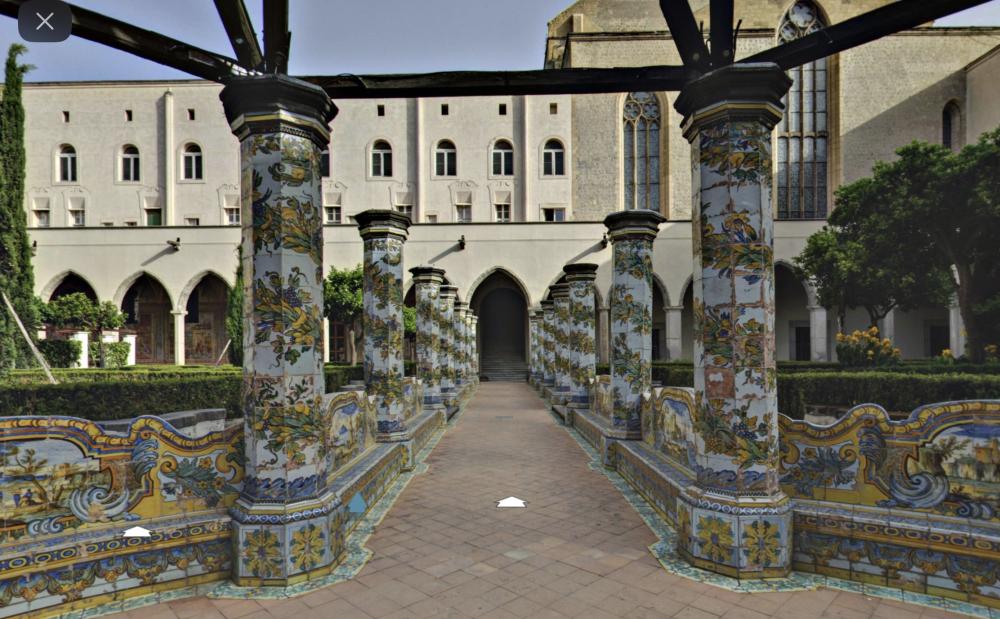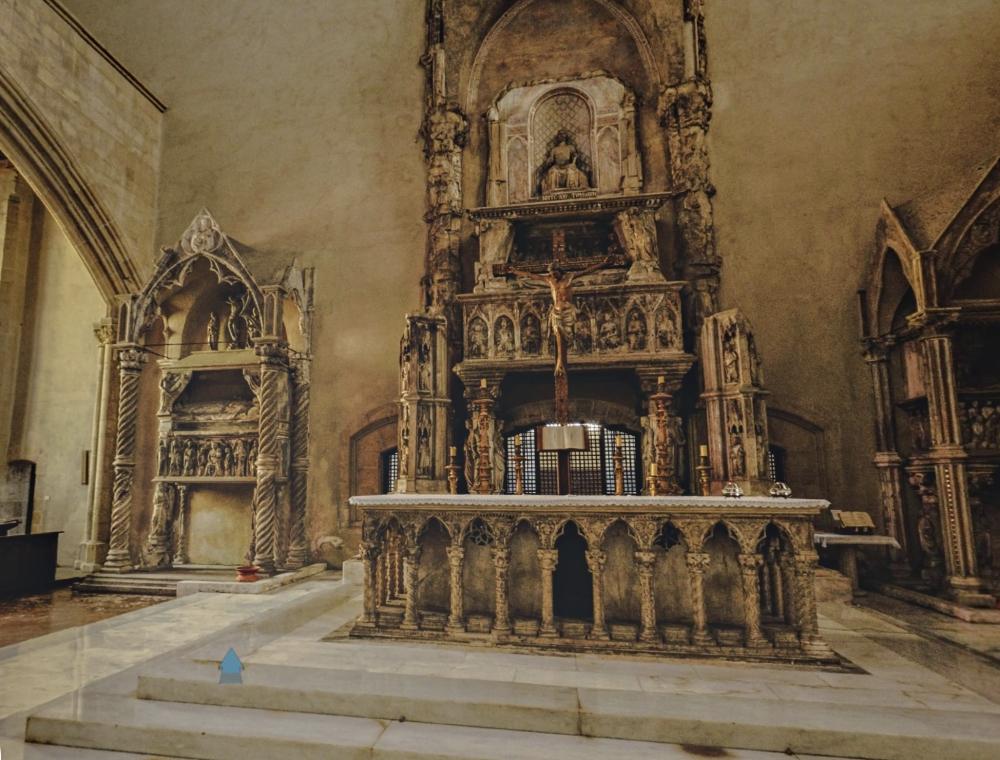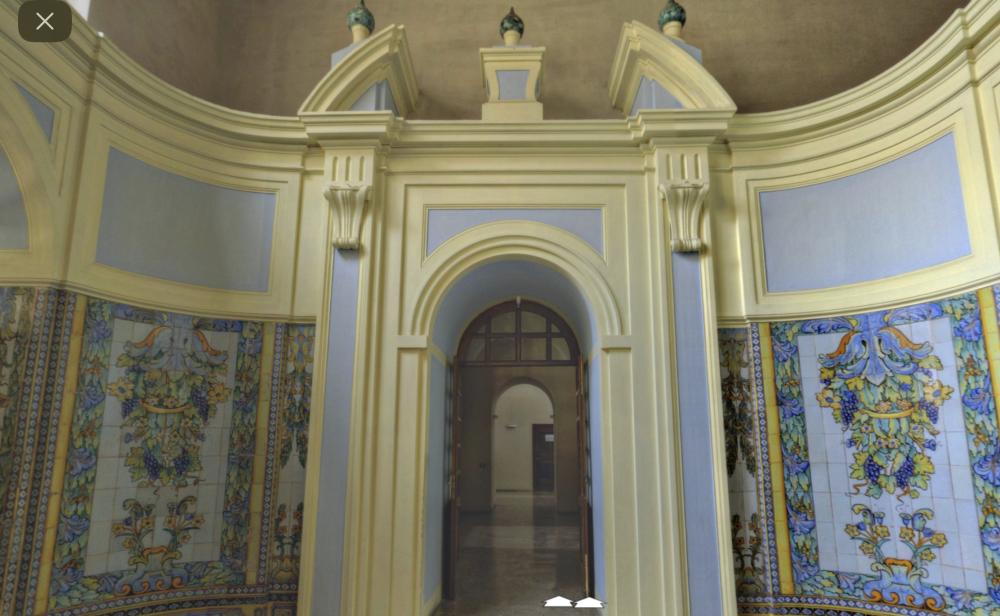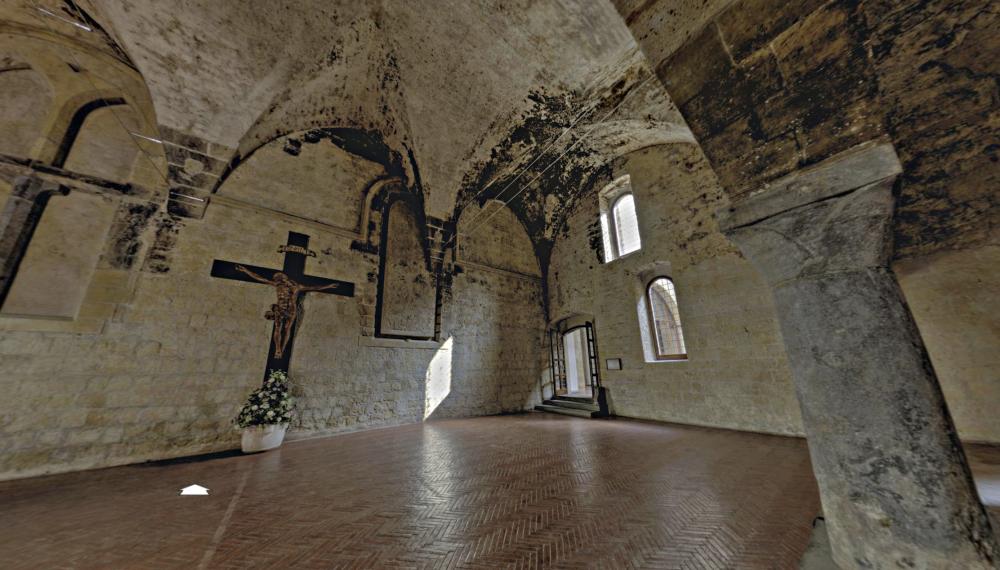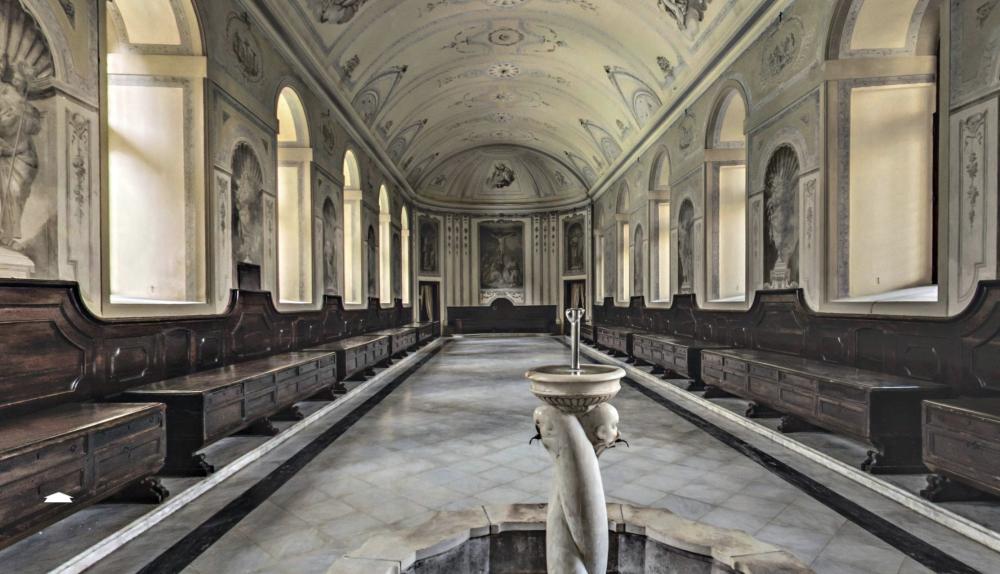Nel cuore del centro storico napoletano sorge l′antico Complesso Monumentale di Santa Chiara. La sua costruzione ebbe inizio nel 1310, per volontà del re Roberto di Angiò e di sua moglie Sancia di Maiorca. La cittadella francescana fu realizzata costruendo due conventi: uno femminile per le clarisse e l′altro maschile per i frati minori francescani. La chiesa si presenta oggi nelle sue originarie forme gotiche, con una semplice facciata nella quale è incastonato un antico rosone traforato. Nel 1742 la chiesa subì delle modifiche per opera dell′architetto D. A. Vaccaro. Fastosi rivestimenti donarono al complesso un aspetto barocco. Il 4 agosto del 1943 la chiesa fu quasi del tutto distrutta da un bombardamento aereo. Essa fu ricostruita e restaurata secondo l′originario stile gotico. Dieci anni dopo la chiesa fu riaperta al culto. Il Chiostro del monastero ha subìto nel corso dei secoli varie trasformazioni. La più importante è stata eseguita da D. A. Vaccaro, tra il 1739 e il 1742. Il Vaccaro ha realizzato due viali che, incrociandosi, hanno diviso il giardino in quattro settori. Fiancheggiano i viali pilastri, a pianta ottagonale, rivestiti da maioliche con festoni vegetali. I pilastri maiolicati sono collegati tra loro da sedili sui quali, con la stessa tecnica, sono rappresentate scene tratte dalla vita quotidiana dell′epoca. Le pareti dei quattro lati del chiostro sono interamente coperte da affreschi seicenteschi raffiguranti Santi, allegorie e scene dellAntico Testamento. All′interno della struttura si può inoltre ammirare un Museo che conserva alcuni tesori scampati al bombardamento del 1943, uno stabilimento termale romano del I sec d.C. e un tradizionale presepe con pastori del Settecento e dell′Ottocento.
In the heart of the Neapolitan historic center stands the ancient Monumental Complex of Santa Chiara. Its construction began in 1310, by the will of King Robert of Anjou and his wife Sancia of Mallorca. The Franciscan citadel was built by building two convents: one female for the Poor Clares and the other male for the Franciscan Friars Minor. The church today appears in its original Gothic form, with a simple facade in which an ancient pierced rose window is set. In 1742 the church underwent modifications by the architect D. A. Vaccaro. Lavish coatings gave the complex a baroque appearance. On 4 August 1943 the church was almost completely destroyed by an air raid. It was rebuilt and restored according to the original Gothic style. Ten years later the church was reopened for worship. The cloister of the monastery has undergone various transformations over the centuries. The most important was carried out by D. A. Vaccaro, between 1739 and 1742. Vaccaro created two avenues which, crossing each other, divided the garden into four sectors. Pillar avenues flank the octagonal plan, covered with majolica with vegetable festoons. The majolica pillars are connected to each other by seats on which, with the same technique, scenes taken from the daily life of the time are represented. The walls of the four sides of the cloister are entirely covered with seventeenth-century frescoes depicting saints, allegories and scenes from the Old Testament. Inside the structure you can also admire a museum that preserves some treasures that survived the bombing of 1943, a Roman thermal establishment from the 1st century AD. and a traditional eighteenth and nineteenth century nativity scene with shepherds.

